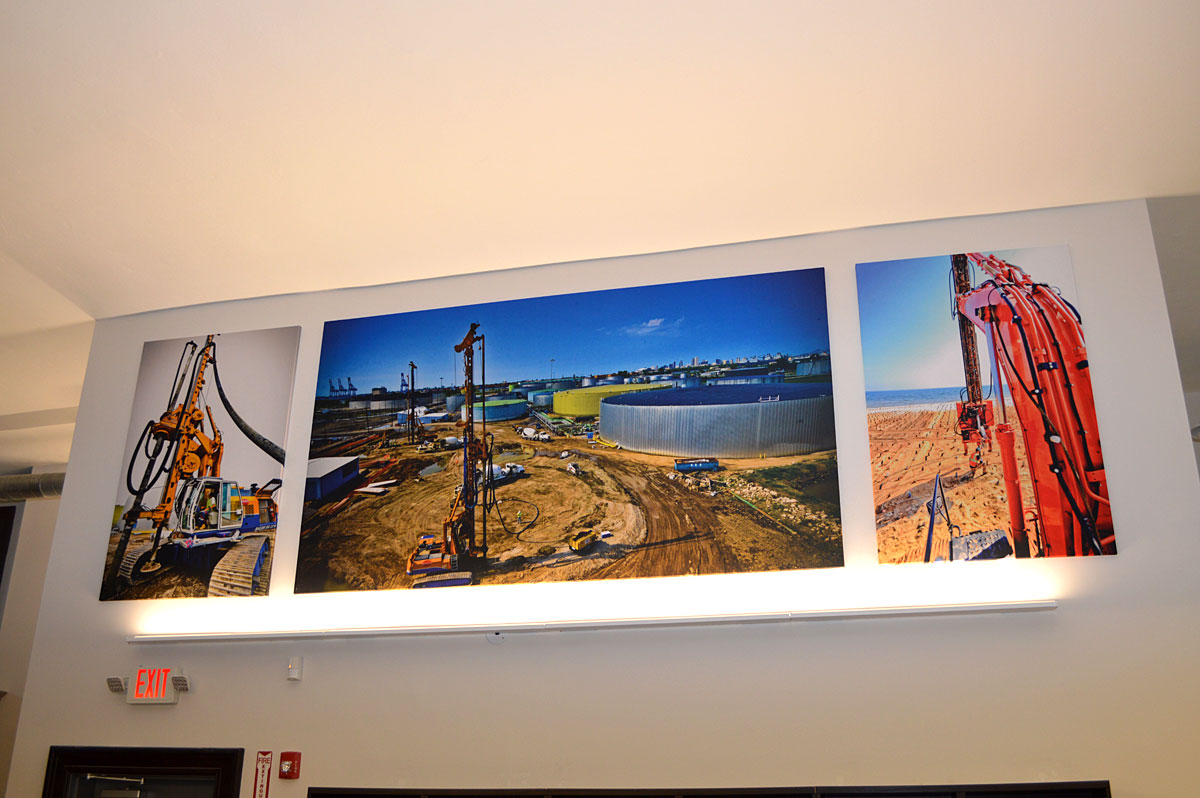X

DGI-Menard, Carnegie, PA
One of our recent projects allowed us to demonstrate our ability to incorporate products from several manufacturers in the solutions we provide. A combination of prefabricated and stretched fabric panels were created using photos from our customer. Scaffolding was erected in a stairwell for the installation of a 14 foot high panel.
We installed 3 panels in a library area with 16 foot high ceilings. The center panel was 6 feet high by 10 feet wide, so we installed our stretched fabric system for that panel. Two panels on each side were 6 feet high by 3 1/2 feet wide so we used our prefabricated panels for those. The acoustic panels feature photos of some the companies equipment on a drill site.
We also installed acoustic panels in a conference room and matched the room’s wall color so the panels would blend in. We installed nine prefabricated panels to give us absorption over an area 24 feet wide by 12 feet high. The conference room had audio visual and electrical connections on this wall so our installation crew had to customize the installation to bring the outlets through the panels.
Our crew installed scaffolding in a stairwell to accomplish the safe installation of another custom printed acoustic panel. A stretch fabric panel was installed here to accomplish this 14 foot high by 6 foot wide work of functional art. The depth and perspective of the photo provides a dramatic impression from the stairs as you look up at it.
We’d like to give special recognition to our installation crew that made this job a success; Jack, Jay & Jim. They do great work and are respectful of the environments they are working in. Thanks for a great job guys!